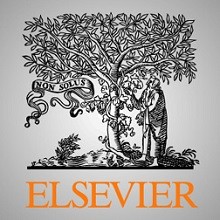
استفاده از دانش نقشه برداری برای معماری ساختمانهای مسکونی
Abstract
1- Introduction
2- Introduction of research methods
3- Relevant theoretical analysis and research
4- Green architectural design strategy of Residential Buildings in Qinba Mountains
5- Summary
References
Abstract
This article has selected knowledge mapping as the research method and China HowNet as the references source, 222 related research papers are selected to analyze and summarize the keyword co-occurrence network, aiming at the problems of residential architecture research in Qinba Mountains. For the clustered hotspots, taking the traditional residential buildings in Qinba Mountains as an example, this paper carries out a survey and summarizes the ways of residential design in Qinba Mountains, with a view to providing a better reference for the design of residential buildings in this area.
Introduction
Qinba area is located at the junction of Sichuan, Chongqing, Shaanxi, Hubei and Henan provinces and cities. It includes Hanzhong, Ankang, and Shangluo from Shaanxi, Xiangfan, Shiyan, Jingmen, Suizhou, and Shennongjia Forest District from Hubei, Dazhou and Bazhong from Sichuan, Wanzhou from Chongqing and Nanyang from Henan. There are East-West Mountains like Qinling and Daba, the longest tributary of the Yangtze River, the Hanjiang River, all run through this area, with geographical integrity and the consistency of natural-ecological conditions. Many connected small basins and valleys among here are fertile and well climate, with geographical integrity and the consistency of self-ecological conditions [1]. Knowledge mapping is a modern technology theory that integrates many disciplines. It is based on mathematics, informatics, metrology and other knowledge. It shows the relationship between knowledge development process and knowledge structure of a discipline in the form of visual mapping, so that users can grasp the development history, frontier areas and the overall knowledge structure of the discipline quickly and accurately [2]. In recent years, it has become an important research direction for many disciplines to use knowledge mapping to visualize the development of disciplines. However, there are only few applications in the field of architecture, especially in the study of residential buildings in Qinba Mountains. In this paper, we used knowledge mapping as research method to analyze the research hotspots of residential buildings in Qinba Mountains, and based on this, targeted research is carried out. Questionnaire survey and field survey are used to investigate and experience dozens of villages in Qinba Mountains. Data collected from 1600 data collections and building thermal environment tests are taken as research objects, the current situation of building formation is investigated and studied, and the reference is provided for the design of local residential buildings.
