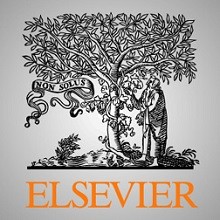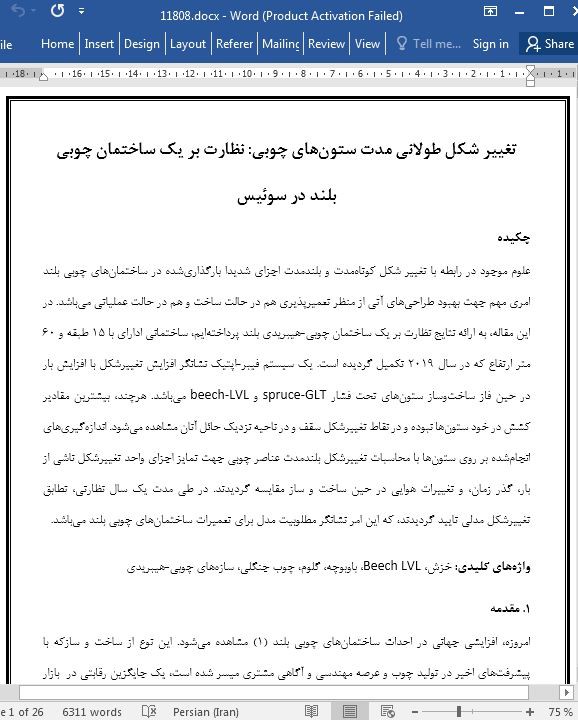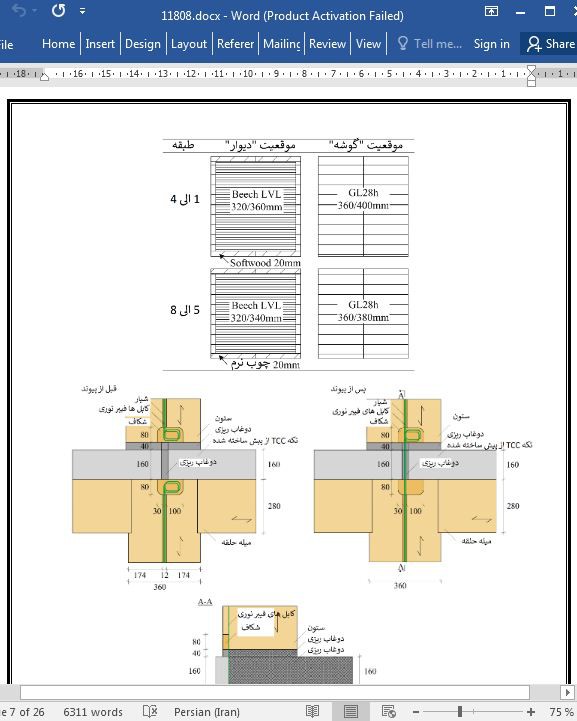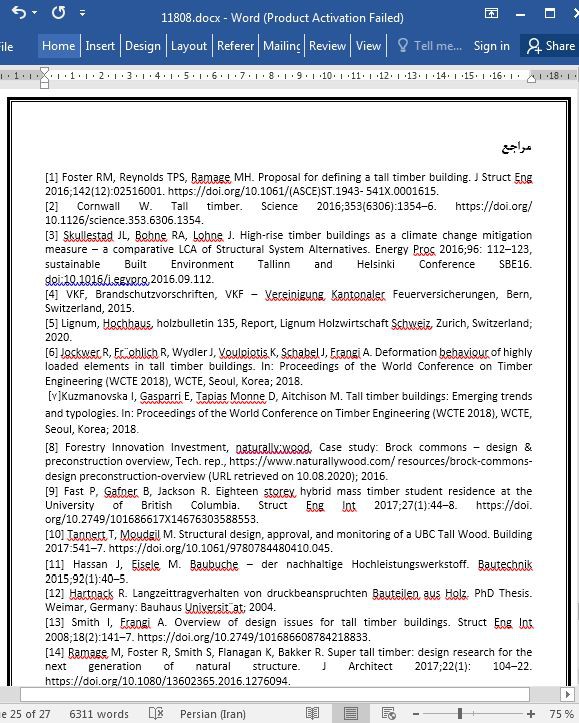
تغییر شکل طولانی مدت ستون های چوبی
چکیده
علوم موجود در رابطه با تغییر شکل کوتاه مدت و بلندمدت اجزای شدیدا بارگذاری شده در ساختمان های چوبی بلند امری مهم جهت بهبود طراحی های آتی از منظر تعمیرپذیری هم در حالت ساخت و هم در حالت عملیاتی می باشد. در این مقاله، به ارائه نتایج نظارت بر یک ساختمان چوبی-هیبریدی بلند پرداخته ایم، ساختمانی ادارای با 15 طبقه و 60 متر ارتفاع که در سال 2019 تکمیل گردیده است. یک سیستم فیبر-اپتیک نشانگر افزایش تغییرشکل با افزایش بار در حین فاز ساخت و ساز ستون های تحت فشار spruce-GLT و beech-LVL می باشد. هرچند، بیشترین مقادیر کشش در خود ستون ها نبوده و در نقاط تغییرشکل سقف و در ناحیه نزدیک حائل آنان مشاهده می شود. اندازه گیری های انجام شده بر روی ستون ها با محاسبات تغییر شکل بلند مدت عناصر چوبی جهت تمایز اجزای واحد تغییر شکل ناشی از بار، گذر زمان، و تغییرات هوایی در حین ساخت و ساز مقایسه گردیدند. در طی مدت یک سال نظارتی، تطابق تغییر شکل مدلی تایید گردیدند، که این امر نشانگر مطلوبیت مدل برای تعمیرات ساختمان های چوبی بلند می باشد.
1. مقدمه
امروزه، افزایشی جهانی در احداث ساختمان های چوبی بلند (1) مشاهده می شود. این نوع از ساخت و سازکه با پیشرفت های اخیر در تولید چوب و عرصه مهندسی و آگاهی مشتری میسر شده است، یک جایگزین رقابتی در بازار ساخت و ساز ساختمان های بلند می باشد. این مسئله مخصوصا از لحاظ پتانسیل کاهش تاثیر بر آب و هوا در مقایسه با سازه های مرسوم قابل مشاهده است (2، 3). در کشور سوئیس با وجود قوانین جلوگیری از آتش سوزی (4)، ساختمان های مرتفع 30 متری یا بلندتر از تاریخ ژانویه سال 2015 قابل احداث می باشند. اخیراً، دو ساختمان نخست چوبی بلند سوئیس در شهرداری ریش-روتکروز در کانتون زوگ احداث گردید (5). نخستین ساختمان به نام سورتسوفی S22 که در سال 2018 به اتمام رسید، یک ساختمان اداری با 10 طبقه روی زمین و ارتفاعی 36 متری می باشد (6).
5. نتیجه گیری
در ستون های پرفشارساختمان چوبی بلند آربو، افزایش تغییر شکل با افزایش بار می تواند در حین ساخت و ساز و سرویس اولیه با استفاده از حسگرهای فیبر نوری محاسبه گردد. محاسبات مدل با استفاده از یک مدل رئولوژیکی برای عناصر چوبی نشانگر تطابق افزایش تغییرشکل بلندمدت بوده و می تواند سطح تغییر شکل را به هنگام ساخت و ساز تایید نماید. این مسئله در زمینه ستون های ساخته شده از ماده جدید beech LVL نیز صدق می کند. به علاوه، تغییر شکل اندازه گیری شده در ستون های تحت فشار در حین اندازه گیری زیر تغییر شکل نظری قرار می-گیرد که با فاکتور kdef = 0.6 بر اساس یوروکد 5 قابل تعیین است. هرچند، در دوره های طولانی و طی چندین دهه، تغییر آب و هوا و تعمیرات می تواند باعث ایجاد مقدار نامشخصی تغییر شکل ناشی از خزش وابسه به رطوبت شود (اثر مکانیکی-جذبی). از دیدگاه ارزیابی مهندسی، به مشخصات بیشتری از موادی مانند beech LVL نیاز داریم، و تحقیقات نظارتی بلندمدت بیشتری می بایست انجام شوند.
Abstract
Knowledge on the short and long term deformation behavior of highly loaded components in tall timber buildings is important in view of improving future design possibilities with respect to serviceability, both in the construction and in the operational state. In this paper, we present the results of a monitoring case-study on a tall timber-hybrid building in Switzerland, a 15 storey and 60 m high office building completed in 2019. A fibre-optic measuring system showed an increase of the deformation with increasing load during the construction phase of highly stressed spruce-GLT and beech-LVL columns. However, the highest strain values were not reported in the columns themselves but at the ceiling transitions and in the area near their supports. The measurements on the columns were compared with model calculations for long-term deformation of timber elements in order to differentiate single components of the total deformation caused by load, time, and changes in climate during the construction. Over a monitoring period of a year, good agreement of the modelled deformations could be confirmed, which indicates that such models could be well suited for future usage in serviceability design of tall timber buildings.
1. Introduction
Nowadays, a trend towards global increase in construction of tall timber buildings [1] can be observed. This type of construction, enabled by recent developments in both timber manufacturing and engineering, but also general client awareness, offers a competitive alternative in the high-rise building market. This is especially true in terms of its potential of reduction of climate-impacting emissions production as compared to traditional high-rise building structures [2,3]. In Switzerland, with the change of the fire protection regulations [4], timber high-rise buildings with a height of 30 m or above can be built as of January 2015. Recently, Switzerland’s first two tall timber buildings have been realized in the municipality of Risch-Rotkreuz in the canton of Zug [5]. The first building, Suurstoffi S22, completed in 2018, is an office building with 10 floors above ground and a height of 36 m [6].
5. Conclusions
In the highly stressed columns of the tall timber building Arbo, an increase in deformation with increasing load could be reliably measured during construction and initial service lifetime by using fibre optic sensors. Model calculations using a rheological model for the timber elements show a good agreement of the long-term deformation increase and can confirm the level of deformations during the construction state. This was also true in the case of the columns made from the novel product beech LVL. Furthermore, the measured deformations in the highly stressed columns at the time of the measurements are below the theoretical deformations which can be determined with the factor kdef = 0.6 according to Eurocode 5. However, for long-term periods over multiple decades the service climate variation could potentially cause an unknown amount of deformation due to moisture-dependent creep (mechano-sorptive effect). Especially in view of engineering assessment in this regard, further material properties, e.g. for beech LVL, and further long-term monitoring studies are needed.
چکیده
1. مقدمه
2. موضوع تحقیق: ساختمان چوبی-هیبریدی آربو
3. مواد و روش چکیده
1. مقدمه
2. موضوع تحقیق: ساختمان چوبی-هیبریدی آربو
3. مواد و روش ها
3.1. نظارت
3.2. مراحل اندازه گیری
3.3. مدل سازی
6. نتایج و بحث
4.1. نتایج اندازه گیری
4.2. مقایسه تغییرشکل پیش بینی شده و اندازه گیری شده
4.3. گسترش دمای مدل سازی
4.4. محدودیت های مدل استفاده شده
4.5. پیامدهای مهندسی
5. نتیجه گیری
منابعها
3.1. نظارت
3.2. مراحل اندازه گیری
3.3. مدل سازی
6. نتایج و بحث
4.1. نتایج اندازه گیری
4.2. مقایسه تغییرشکل پیش بینی شده و اندازه گیری شده
4.3. گسترش دمای مدل سازی
4.4. محدودیت های مدل استفاده شده
4.5. پیامدهای مهندسی
5. نتیجه گیری
منابع
Abstract
1. Introduction
2. Case-study object: tall timber-hybrid building Arbo
3. Materials and methods
3.1. Monitoring
3.2. Measurement stages
3.3. Modelling
4. Results and discussion
4.1. Measurement results
4.2. Comparison of measured and predicted deformations
4.3. Modelling temperature expansion
4.5. Engineering implications
5. Conclusions
References
- ترجمه فارسی مقاله با فرمت ورد (word) با قابلیت ویرایش، بدون آرم سایت ای ترجمه
- ترجمه فارسی مقاله با فرمت pdf، بدون آرم سایت ای ترجمه



