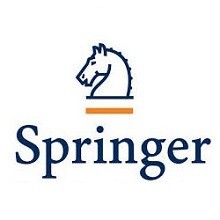
مدلسازی اطلاعات مکانی ساختمانها با بهرهگیری از توپولوژی غیرخمینه
چکيده
محور بیشتر گفتمانهای هندسه در معماری، طراحی هندسی و بهینهسازی فیزیکی «مدل ساختمانی» واجد اطلاعات مصالح است، بهویژه سازه و نمای ساختمان و ساخت دیجیتالی نماها. در این مقاله، «پا را از نما فراتر میگذاریم» و معماری را نه به عنوان مدل فیزیکی ساختمان، بلکه در سطحی انتزاعیتر، به عنوان نوعی «محصورسازی فضا» در نظر میگیریم. نیت ما این است که، مفاهیم هندسی و توپولوژیکی مرتبط را بررسی کنیم که میتوانند مبنایی برای ابزارهای طراحی محاسباتی مناسب باشند. هدف از طراحی این ابزار این است که از طراحی معماری «مکانی» و کاربرد تحلیل مدلهای مکانی ساختمان در روشهای طراحی مهندسی مربوطه، پشتیبانی کند. در این راستا، از مفهوم توپولوژی غیرخمینه که در ASM (برنامۀ مدیریت شکل اتودسک) اجرا میشود، به شکلی نوین استفاده میکنیم. در این روش، فرض نمیکنیم که فضای داخل جسمی که معمولاً «جسم توپر» نامیده میشود از مصالحی توپر تشکیل میشود، بلکه آن را همانند منفذی بسته در نظر میگیریم که میتوان برای نشان دادن «محصورسازی فضا» به شکلی معمارانه از آن استفاده کرد.
1 مقدمه
معماری را «محصورسازی فضا» توصیف کردهاند. در واقع، دو تصور در مورد اغلب ساختمانها وجود دارد:
- نمانند هندسی سهبعدی (که فضای بیرون را از درون جدا میکند)
- و تفکیککننده فضای محصورشده به فضاهای جزء (یا اتاقها)
می توان این مدل را مدل «مکانی» یا ایدهآل شده ساختمان نامید. اغلب برنامههای متعارف «مدلسازی اطلاعات ساختمان» روش متفاوتی را انتخاب میکنند. این انتخاب با فراهمسازی ابزارهای طراحی که قراردهی و ویرایش اجزای ساختمان (مثل دیوارها، کفها، ستونها و تیرها و غیره) را به عنوان اجزای نشانگر ابعاد مادی ساختمان پشتیبانی میکنند، صورت میگیرد. می توان این مدل را مدل «مادی» یا فیزیکی ساختمان نامید.
البته قابلتصدیق است که در انتهای روند طراحی معماری، تیمهای مهندسی و ساخت باید «مدل اطلاعات ساختمان» کامل و واضحی تهیه کنند.
با این حال، حین روند توضیحی طراحی، باید معماران و مهندسین بتوانند با کمترین زحمت سبکترین مدل ممکن را بسازند که دقیقترین بازخورد را در مورد مفاهیم طراحی و مهندسیشان ارائه کند.
Abstract
Much of the discourse in architectural geometry has focused on the geometric design and physical optimisation of the material ‘Building Model’, specifically the building structure and envelope, and the digital fabrication of facades. In this paper we want to “go behind the façade” and consider architecture not so much as a physical building model, but at a more abstract level, as the ‘enclosure of space’. The intent is to explore related geometric and topological concepts which can be the foundation of appropriate computational design tools. The objective of these tools is to support the design of a ‘spatial’ architecture and the use of the spatial analysis of building models in related engineering design processes. To achieve this we are using the concept of nonmanifold topology implemented in ASM (the Autodesk Shape Manager), but in a novel way. In this approach the interior of what would normally be referred to as a ‘solid body’ is not thought of as being composed of solid material, but rather as an enclosed void that can be used in an architectural sense to represent the ‘enclosure of space’.
1 Introduction
Architecture has been described as the ‘enclosure of space’. Indeed most buildings are conceived in two ways:
- as a 3D geometric envelope (that separates the outside from the inside)
- and the partitioning of the enclosed space into constituent spaces (or rooms)
We might call this a ‘spatial’ or idealized model of the building. Most conventional ‘Building Information Modeling’ applications adopt a different approach, by providing design tools which support the placement and editing of components (such as walls, floors, columns and beams, etc.) that represent the material aspects of the building. We might call this a material or physical model of the building.
It is of course recognized that at the end of an architectural design process the design, engineering and construction teams should have produced a complete unambiguous ‘building information model’.
However during an exploratory design process it is important that the architects and engineers can build the lightest possible model using the least effort that gives the most accurate feedback about their design and engineering concepts.
چکيده
1 مقدمه
2 مدلهای توپر خمینه و غیرخمینه
3 عملیات بولی منظم و غیرمنظم
4 کلاسهای توپولوژی پیادهسازی شده
5 بهرهگیری از مدل مکانی غیرخمینه برای ساخت مدلهای تحلیلی و مادی جایگزین ساختمان
5.1 ساخت مدل سازهای بر اساس مدل مکانی غیرخمینه
5.2 بهرهگیری از مدل اطلاعات مکانی برای تحلیل انرژی
6 تلفیق با دیزاین اسکریپت
نتيجهگيری
Abstract
1 Introduction
2 Manifold and Non-manifold solids
3 Regular and Non-regular Boolean Operations
4 Topology Classes Implemented
5 Using a non-manifold spatial model to create alternative . analytical and material building models
5.1 Building a structural model from a non-manifold spatial model
5.2 The use of the spatial information model for energy analysis
6 Integration with DesignScript:
Conclusions
- ترجمه فارسی مقاله با فرمت ورد (word) با قابلیت ویرایش، بدون آرم سایت ای ترجمه
- ترجمه فارسی مقاله با فرمت pdf، بدون آرم سایت ای ترجمه
